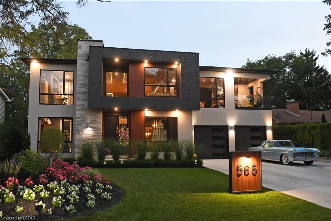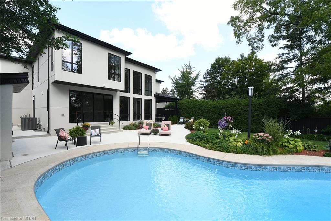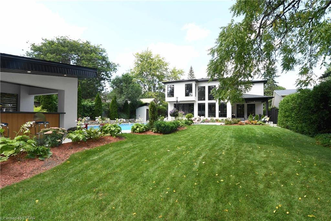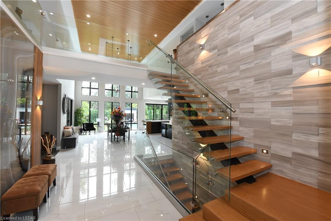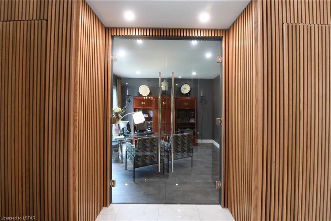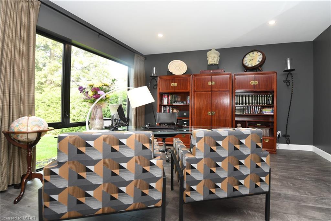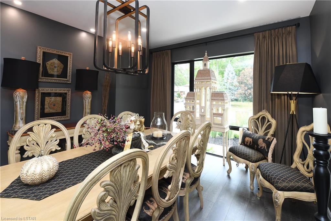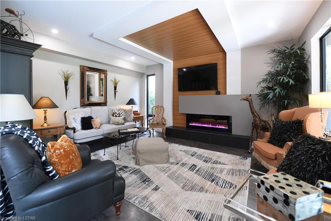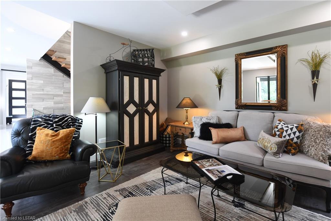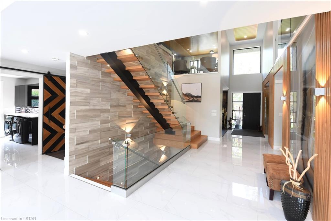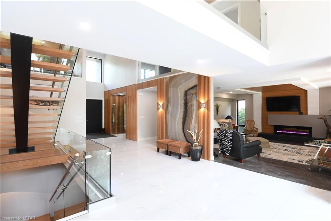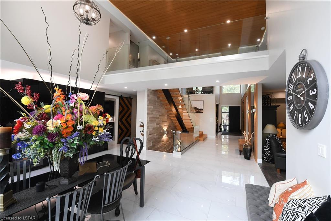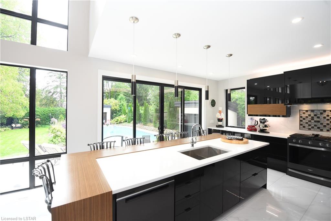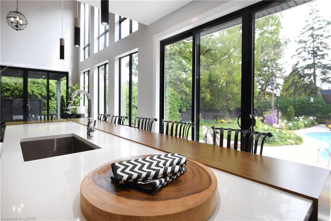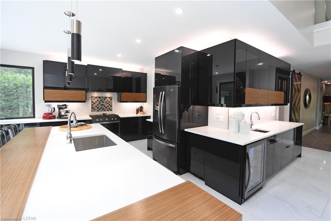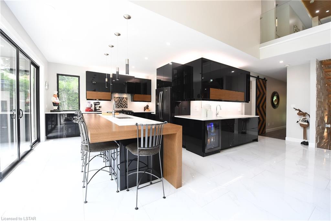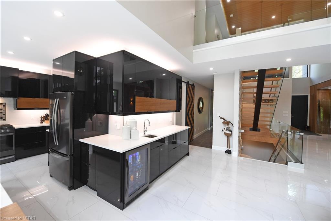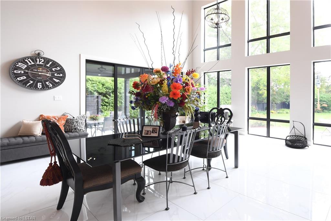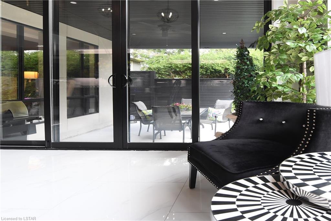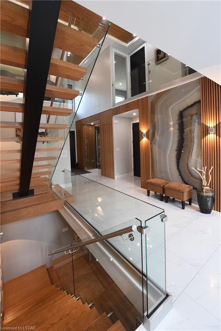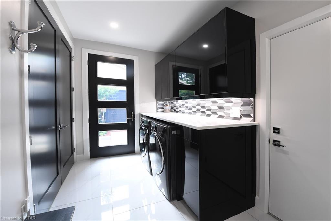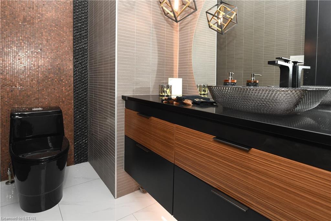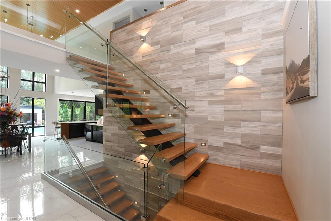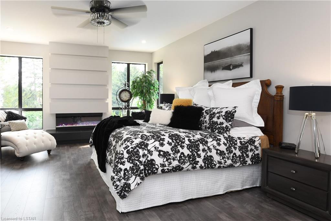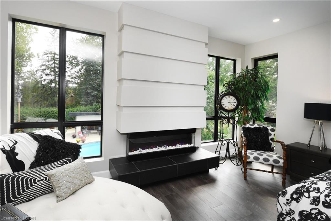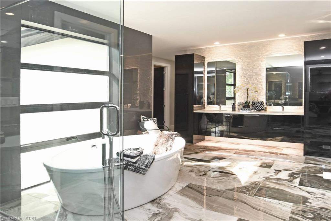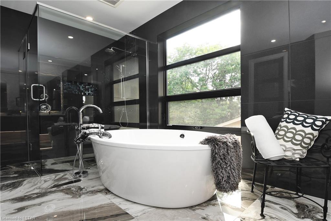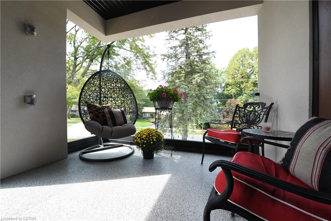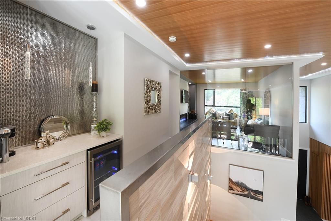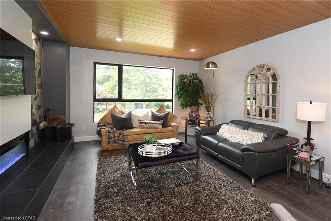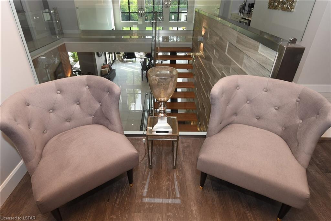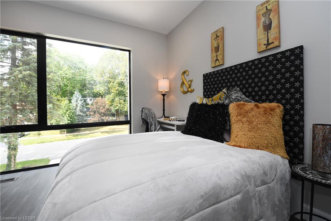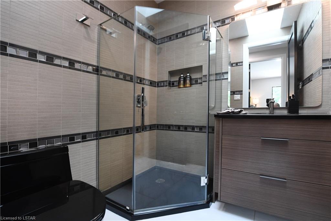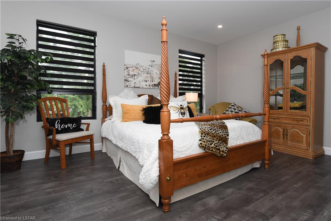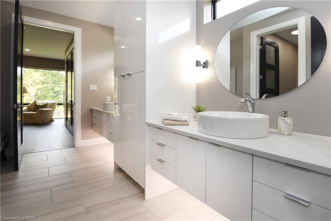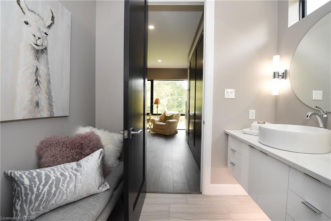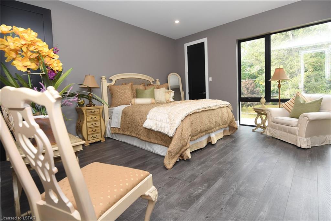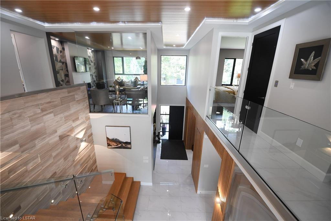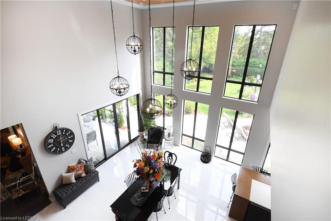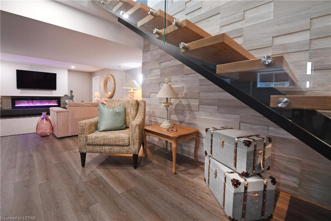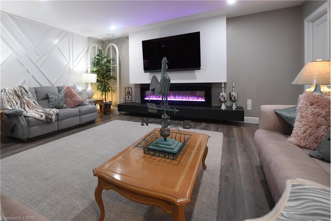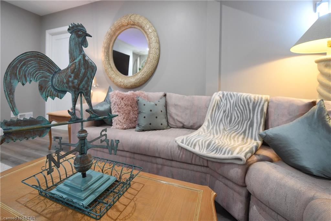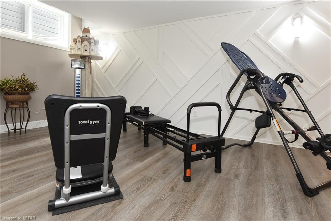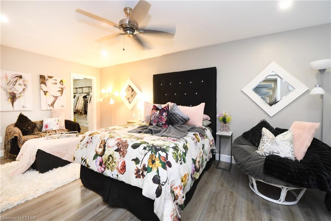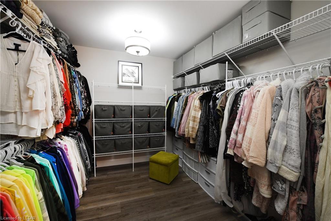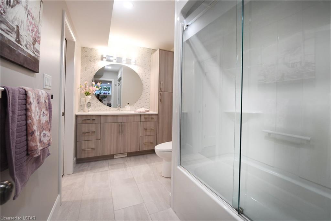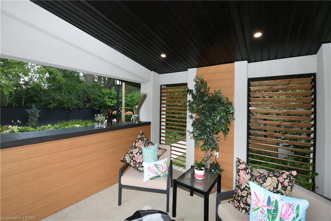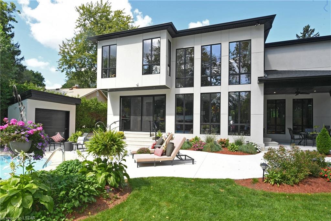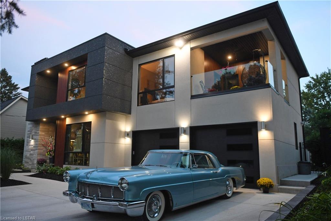Project Description
The Urban Executive
565 Leyton Crescent, London, Ontario
With sun-drenched open spaces, intimate gathering areas and contemporary flair, this home exudes warmth and lends itself to upscale entertaining and relaxed family get-togethers. Oversize windows admit an abundance of natural light. The 6,200 sq ft home encompasses three levels accessed by a central open floating staircase and an elevator making it ideal for a multi-generational residence. Luxury finishes create a unique flavour evident from the entry to a two-storey foyer. Accent walls lined with 10-foot vertical oak strips enclose two hidden closets and are flanked by a 5.5-by-10-foot polished marble panel. The opposite staircase features a travertine backdrop rising from the basement to a second-storey. The foyer accesses a formal dining room on one side and, on the other, a home office with six-by-eight-foot glass doors. An open kitchen and family room stretch across the rear of the home. The family room showcases a central waterfall tray ceiling, with inset oak planking, dropping down to a contemporary offset fireplace. The kitchen, with high-gloss porcelain tile flooring carried through from the foyer, is anchored by an 11-foot island with a double waterfall bar edge featuring quartz countertops and custom cabinetry by London Kitchen Studio, all presented in a black-and-white palette with large walk-in pantry. Patio doors open to the backyard. An interior hallway from the kitchen to formal dining room features a butler’s gallery and display shelves also, a full laundry and powder room. On the upper level two wings are connected by a glass-railed catwalk overlooking the kitchen and foyer. The primary suite features a bedroom highlighted by a fireplace finished with horizontal stacked planking and bracketed by large windows overlooking the rear yard. It includes a walk-in closet and ensuite bathroom with a double basin vanity, glassed-in shower and oversize soaker tub. It also accesses a cosy covered porch enclosed by a glass railing and roughed-in for a television and fireplace.This wing also includes a front-facing media room, dominated by a feature fireplace wall with contemporary Picasso tiling. It overlooks the main level through a full-height tempered glass wall. A second upper wing incorporates additional bedrooms, one with an ensuite and two connected by an adjoining bathroom.The lower level offers an expansive recreation room with a fireplace focal point and highlighted by white textured feature walls with a random pattern raised wood strips. An adjacent bedroom suite features an oversize walk-in closet and a 4pc ensuite with dual entry to the main area. This level also includes an additional bedroom or office/den. Privacy is key in the backyard retreat, enclosed with wire and wood fencing and surrounded by lush foliage. Lawns, gardens and patios surround a central 40-foot salt-water pool and rear cabana with bar seating and TV and fireplace rough-ins. The area also includes a hot-and-cold outdoor shower and storage sheds. An absolute Must-See!
Interested In This Listing?
(519) 777-2659
[email protected]
Call John today for a personal interview.
You will be glad you did.

